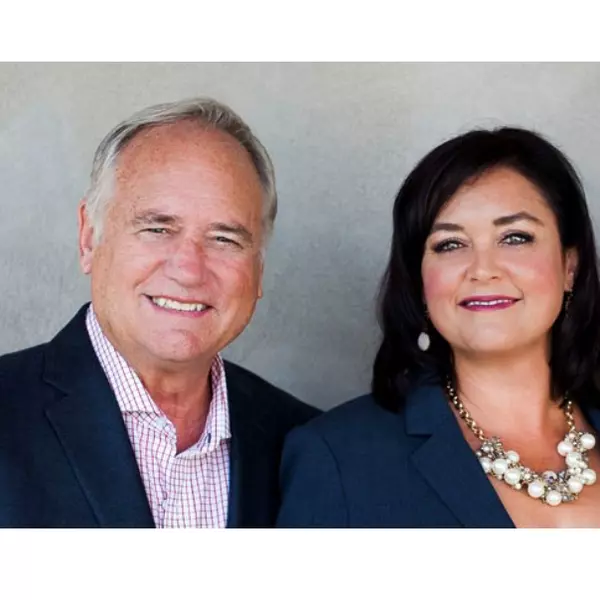For more information regarding the value of a property, please contact us for a free consultation.
5 Beds
4 Baths
2,912 SqFt
SOLD DATE : 08/15/2024
Key Details
Property Type Single Family Home
Sub Type Single Family Residence
Listing Status Sold
Purchase Type For Sale
Square Footage 2,912 sqft
Price per Sqft $245
MLS Listing ID IG24119550
Sold Date 08/15/24
Bedrooms 5
Full Baths 3
Half Baths 1
Condo Fees $130
HOA Fees $130/mo
HOA Y/N Yes
Year Built 2020
Lot Size 6,098 Sqft
Property Description
Welcome to your dream home in the heart of Menifee, Audi Murphy Ranch community. This stunning 5 bedrooms, 3.5 bath property is a true gem that awaits your visit, providing ample space for comfortable living and entertaining as you step inside you’re greeted by an inviting living area perfect for relaxing evenings are hosting gatherings with loved ones. The open floor plans, seamlessly connects with the living room to the dining area and kitchen, creating a welcoming atmosphere filled with natural light, the chef inspired kitchen features, modern appliances, granite countertops, and plenty of cabinet space making meal preparation a breeze. Whether you are whipping up a quick breakfast or preparing a gourmet feast, this kitchen has everything you need to unleash your culinary creativity.
Enjoy the comfort of the solar, water softener system, smart aprilaire AC thermostat with a whole-home air purifier, creating a healthy and refreshing indoor environment. The myQ garage opener system provides seamless access to your home. Both the front and backyards have been meticulously landscaped with low-maintenance, drought-tolerant, eco-friendly turf, designed with pets and children in mind.
Outside you’ll discover your own private oasis, featuring a beautifully landscape yard and a covered aluminum patio area, patio cover featuring dimmer switches and two powerful outdoor fans, creating the perfect setting for outdoor relaxation and entertainment. The community of Audi Murphy Ranch offers an array of amenities, including two large pools, hiking trails, dog parks, picnic areas with barbecues, clubhouse, tennis courts, basketball courts, skate park, athletic fields, and more. Located between Highway 15 and 215.
Don't miss the opportunity to make this exceptional property your new home in the desirable Audi Murphy Ranch community.
Location
State CA
County Riverside
Area Srcar - Southwest Riverside County
Rooms
Main Level Bedrooms 1
Interior
Interior Features Breakfast Bar, Breakfast Area, Separate/Formal Dining Room, Eat-in Kitchen, Granite Counters, Open Floorplan, Pantry, Bedroom on Main Level, Loft, Walk-In Pantry, Walk-In Closet(s)
Heating Central
Cooling Central Air
Flooring Vinyl
Fireplaces Type None
Fireplace No
Appliance Dishwasher, Free-Standing Range, Gas Oven, Gas Range, Gas Water Heater, Water Softener
Laundry Washer Hookup, Gas Dryer Hookup, Inside, Upper Level
Exterior
Parking Features Driveway, Garage, Public
Garage Spaces 3.0
Garage Description 3.0
Fence Vinyl
Pool Community, Association
Community Features Biking, Curbs, Dog Park, Hiking, Park, Street Lights, Sidewalks, Pool
Utilities Available Cable Available, Electricity Available, Natural Gas Available
Amenities Available Clubhouse, Dog Park, Outdoor Cooking Area, Other Courts, Barbecue, Picnic Area, Playground, Pool, Spa/Hot Tub, Tennis Court(s), Trail(s)
View Y/N No
View None
Roof Type Tile
Porch Rear Porch, Front Porch, Open, Patio, Porch
Attached Garage Yes
Total Parking Spaces 3
Private Pool No
Building
Lot Description Back Yard, Cul-De-Sac, Drip Irrigation/Bubblers, Front Yard, Sprinklers In Rear, Sprinklers In Front, Landscaped, Level, Sprinklers Timer
Story 2
Entry Level Two
Sewer Public Sewer
Water Public
Architectural Style Traditional
Level or Stories Two
New Construction No
Schools
School District Menifee Union
Others
HOA Name Keystone
Senior Community No
Tax ID 358780017
Acceptable Financing Cash to New Loan, Conventional, FHA, Fannie Mae, Freddie Mac, VA Loan
Green/Energy Cert Solar
Listing Terms Cash to New Loan, Conventional, FHA, Fannie Mae, Freddie Mac, VA Loan
Financing Conventional
Special Listing Condition Standard
Read Less Info
Want to know what your home might be worth? Contact us for a FREE valuation!

Our team is ready to help you sell your home for the highest possible price ASAP

Bought with Rita McCook • Bullock Russell RE Services
GET MORE INFORMATION

Agent | License ID: 00680027
29811 Santa Margarita Parkway, Suite 100, Margarita, CA, 92688







