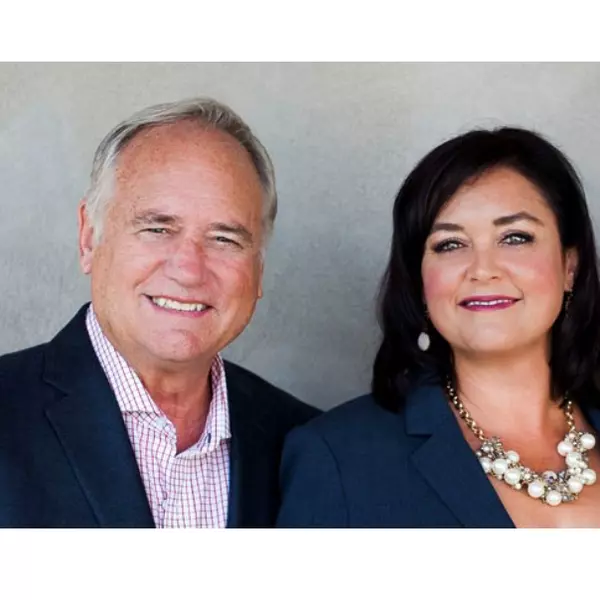For more information regarding the value of a property, please contact us for a free consultation.
4 Beds
3 Baths
2,302 SqFt
SOLD DATE : 11/22/2016
Key Details
Property Type Single Family Home
Sub Type Single Family Residence
Listing Status Sold
Purchase Type For Sale
Square Footage 2,302 sqft
Price per Sqft $326
Subdivision Wyngate (Wyng)
MLS Listing ID OC16197967
Sold Date 11/22/16
Bedrooms 4
Full Baths 2
Half Baths 1
Condo Fees $116
Construction Status Turnkey
HOA Fees $116/mo
HOA Y/N Yes
Year Built 1999
Property Description
REDUCED>>>TURNKEY! TONS of UPGRADES! May lease with option to purchase as well !!! Very unique Las Flores corner lot on a small cul-de-sac. This beautiful home offers a gourmet kitchen , rich wood cabinetry, granite counters and Kitchen Aid stainless steel appliances (fridge included) which opens directly into the family room. Off the family room is a quaint, landscaped backyard, with built-in BBQ, ideal for those whom like to entertain! This 4 bedroom, 3 bath home, offers an ADDITIONAL downstairs den (or possible 5th bedroom), formal living and dining rooms. The oversized 3 car garage is equipped with epoxy flooring and built-in storage. Quick or you?ll miss it!Seller will credit buyer $5,000 for paint allowance !! HOA only $116.00 a month: Fantastic Las Flores Community Pool, Cabanas and BBQ Area Included!! Stainless Steel Fridge Included!
Location
State CA
County Orange
Area Lf - Las Flores
Interior
Interior Features Built-in Features, Breakfast Area, Separate/Formal Dining Room, Eat-in Kitchen, Granite Counters, High Ceilings, Bedroom on Main Level, Entrance Foyer, Primary Suite, Walk-In Closet(s)
Heating Forced Air
Cooling Central Air
Flooring Carpet
Fireplaces Type Family Room
Fireplace Yes
Appliance Built-In Range, Barbecue, Dishwasher, Disposal, Microwave, Refrigerator, Range Hood
Laundry Inside, Laundry Room
Exterior
Exterior Feature Barbecue
Garage Door-Multi, Direct Access, Driveway, Garage, On Street
Garage Spaces 3.0
Garage Description 3.0
Fence Wood
Pool Community, Association
Community Features Curbs, Street Lights, Pool
Utilities Available Sewer Connected
Amenities Available Pool
View Y/N Yes
View Hills
Roof Type Tile
Porch Rear Porch, Enclosed, Patio, Porch, Terrace, Wrap Around
Attached Garage Yes
Total Parking Spaces 3
Private Pool No
Building
Lot Description Corner Lot, Cul-De-Sac, Sprinklers In Rear, Sprinklers In Front, Paved, Yard
Story 2
Entry Level Two
Water Public
Architectural Style Contemporary, Spanish
Level or Stories Two
Construction Status Turnkey
Schools
School District Carlsbad Unified
Others
Senior Community No
Tax ID 78019222
Security Features Prewired,Carbon Monoxide Detector(s),Fire Detection System,Smoke Detector(s)
Acceptable Financing Submit
Listing Terms Submit
Financing Conventional
Special Listing Condition Standard
Read Less Info
Want to know what your home might be worth? Contact us for a FREE valuation!

Our team is ready to help you sell your home for the highest possible price ASAP

Bought with Steve Widner • First Team Real Estate
GET MORE INFORMATION

Agent | License ID: 00680027
29811 Santa Margarita Parkway, Suite 100, Margarita, CA, 92688


