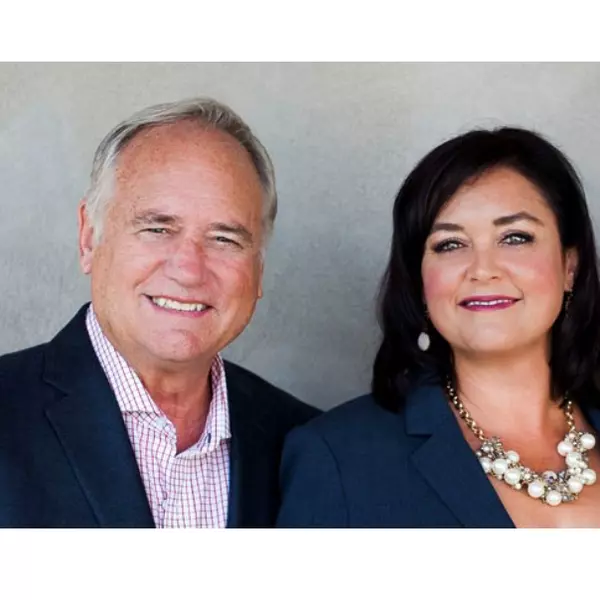For more information regarding the value of a property, please contact us for a free consultation.
4 Beds
5 Baths
4,808 SqFt
SOLD DATE : 03/06/2020
Key Details
Property Type Single Family Home
Sub Type Single Family Residence
Listing Status Sold
Purchase Type For Sale
Square Footage 4,808 sqft
Price per Sqft $382
Subdivision Grand Coto Estates 1 (Gce1)
MLS Listing ID OC19228749
Sold Date 03/06/20
Bedrooms 4
Full Baths 4
Half Baths 1
Condo Fees $225
Construction Status Turnkey
HOA Fees $225/mo
HOA Y/N Yes
Year Built 1997
Lot Size 0.280 Acres
Property Description
Situated on a very private & premier 12,000 sq. ft. lot in Coto de Caza, this Coto Grand Estate offers a fantastic resort-style backyard perfect for those who love to entertain! The circular driveway welcomes you through the beautiful leaded glass front doors into the grand foyer & open living & dining spaces. The gourmet kitchen comes complete with high-end cabinets, granite counters & stainless-steel appliances. Custom coffered wood ceilings adorn the warm family room, along with beautiful wood built-ins & a cozy fireplace. An executive office, guest bed & bath along with temperature-controlled wine cellar & wet bar complete the first floor. A wrought iron banister guides you upstairs to the two recently remodeled bedrooms with English wood planked floors & Jack & Jill bathroom. The spacious bonus room can be easily converted into a 5th bedroom. The grand master suite offers a cozy seating area with fireplace, large master bath with his and her vanities, jacuzzi tub, walk-in closet & unobstructed views of Saddleback Mountain from the master deck. With no neighbors behind, the generous backyard features a saltwater rock pool & spa with custom water slide, large built in BBQ & bar, putting green & covered patio area. New home & pool solar valued at over $40k. Unique and a MUST see!
Location
State CA
County Orange
Area Cc - Coto De Caza
Rooms
Main Level Bedrooms 1
Interior
Interior Features Beamed Ceilings, Wet Bar, Built-in Features, Balcony, Ceiling Fan(s), Crown Molding, Coffered Ceiling(s), Granite Counters, High Ceilings, Pantry, Pull Down Attic Stairs, Recessed Lighting, Storage, Bar, Wired for Sound, Bedroom on Main Level, Entrance Foyer, Jack and Jill Bath, Walk-In Pantry, Wine Cellar, Walk-In Closet(s)
Heating Central
Cooling Central Air, Whole House Fan, Attic Fan
Flooring Carpet, Tile, Wood
Fireplaces Type Family Room, Master Bedroom
Fireplace Yes
Appliance Barbecue, Double Oven, Dishwasher, Gas Range, Gas Water Heater, Microwave, Refrigerator
Laundry Gas Dryer Hookup, Inside, Laundry Room
Exterior
Exterior Feature Barbecue
Garage Circular Driveway, Concrete, Door-Multi, Direct Access, Door-Single, Driveway, Garage, Garage Door Opener, Storage
Garage Spaces 4.0
Garage Description 4.0
Pool In Ground, Private, Solar Heat, Salt Water, Waterfall
Community Features Curbs, Golf, Horse Trails, Stable(s), Storm Drain(s), Street Lights, Sidewalks, Gated
Amenities Available Controlled Access, Sport Court, Playground, Security, Trail(s)
View Y/N Yes
View Canyon, Hills, Valley, Trees/Woods
Porch Concrete, Covered
Attached Garage Yes
Total Parking Spaces 4
Private Pool Yes
Building
Lot Description Back Yard, Front Yard, Sprinkler System, Yard
Story 2
Entry Level Two
Sewer Public Sewer, Sewer Tap Paid
Water Public
Architectural Style Mediterranean
Level or Stories Two
New Construction No
Construction Status Turnkey
Schools
Elementary Schools Wagon Wheel
Middle Schools Las Flores
High Schools Tesoro
School District Capistrano Unified
Others
HOA Name CZ Master
Senior Community No
Tax ID 77822209
Security Features Prewired,Carbon Monoxide Detector(s),Fire Detection System,Gated with Guard,Gated Community,Gated with Attendant,24 Hour Security,Smoke Detector(s)
Acceptable Financing Cash, Cash to New Loan, Conventional
Horse Feature Riding Trail
Listing Terms Cash, Cash to New Loan, Conventional
Financing Conventional
Special Listing Condition Standard
Read Less Info
Want to know what your home might be worth? Contact us for a FREE valuation!

Our team is ready to help you sell your home for the highest possible price ASAP

Bought with Krista Widner-Morales • Coldwell Banker Res. Brokerage
GET MORE INFORMATION

Agent | License ID: 00680027
29811 Santa Margarita Parkway, Suite 100, Margarita, CA, 92688






