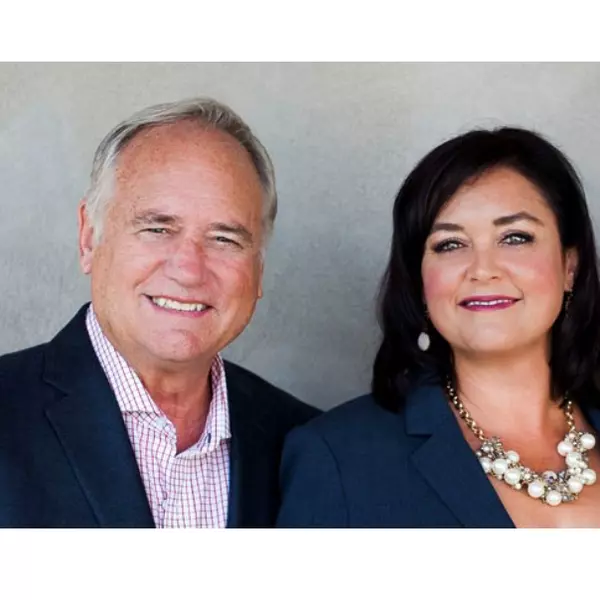
2 Beds
3 Baths
1,418 SqFt
2 Beds
3 Baths
1,418 SqFt
Key Details
Property Type Single Family Home
Sub Type Single Family Residence
Listing Status Active
Purchase Type For Sale
Square Footage 1,418 sqft
Price per Sqft $257
MLS Listing ID FR24235117
Bedrooms 2
Full Baths 2
Half Baths 1
Condo Fees $127
Construction Status Turnkey
HOA Fees $127/mo
HOA Y/N Yes
Year Built 1990
Lot Size 1,690 Sqft
Property Description
Location
State CA
County Madera
Zoning PRD
Interior
Interior Features Ceiling Fan(s), Separate/Formal Dining Room, High Ceilings, Living Room Deck Attached, Pantry, Tile Counters
Heating Central, Wood
Cooling Central Air
Flooring Carpet, Laminate, Tile
Fireplaces Type Living Room, Wood Burning
Inclusions Refrigerator, Washer and Dryer
Fireplace Yes
Appliance Dishwasher, Electric Range, Disposal, Microwave, Refrigerator, Water Heater, Dryer, Washer
Laundry Inside
Exterior
Garage Assigned, Guest
Pool None
Community Features Biking, Hiking, Lake, Mountainous, Near National Forest, Water Sports, Fishing
Utilities Available Cable Available, Electricity Connected, Propane, Phone Available, Sewer Connected, Water Connected
Amenities Available Maintenance Grounds, Management, Trash
View Y/N Yes
View Mountain(s), Trees/Woods
Roof Type Concrete,Tile
Porch Deck, Porch, Wood
Private Pool No
Building
Lot Description Sloped Up
Dwelling Type House
Story 2
Entry Level Two
Sewer Sewer On Bond
Water Public
Level or Stories Two
New Construction No
Construction Status Turnkey
Schools
Elementary Schools Oakhurst
Middle Schools Oak Creek
High Schools Yosemite
School District Yosemite Unified
Others
HOA Name Ridgeline
Senior Community No
Tax ID 059290044
Security Features Carbon Monoxide Detector(s),Smoke Detector(s)
Acceptable Financing Cash, Conventional, 1031 Exchange, FHA
Listing Terms Cash, Conventional, 1031 Exchange, FHA
Special Listing Condition Standard

GET MORE INFORMATION

Agent | License ID: 00680027
29811 Santa Margarita Parkway, Suite 100, Margarita, CA, 92688







