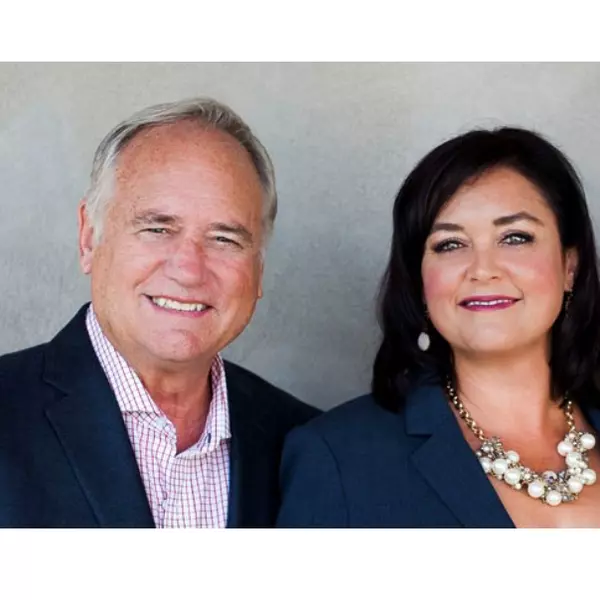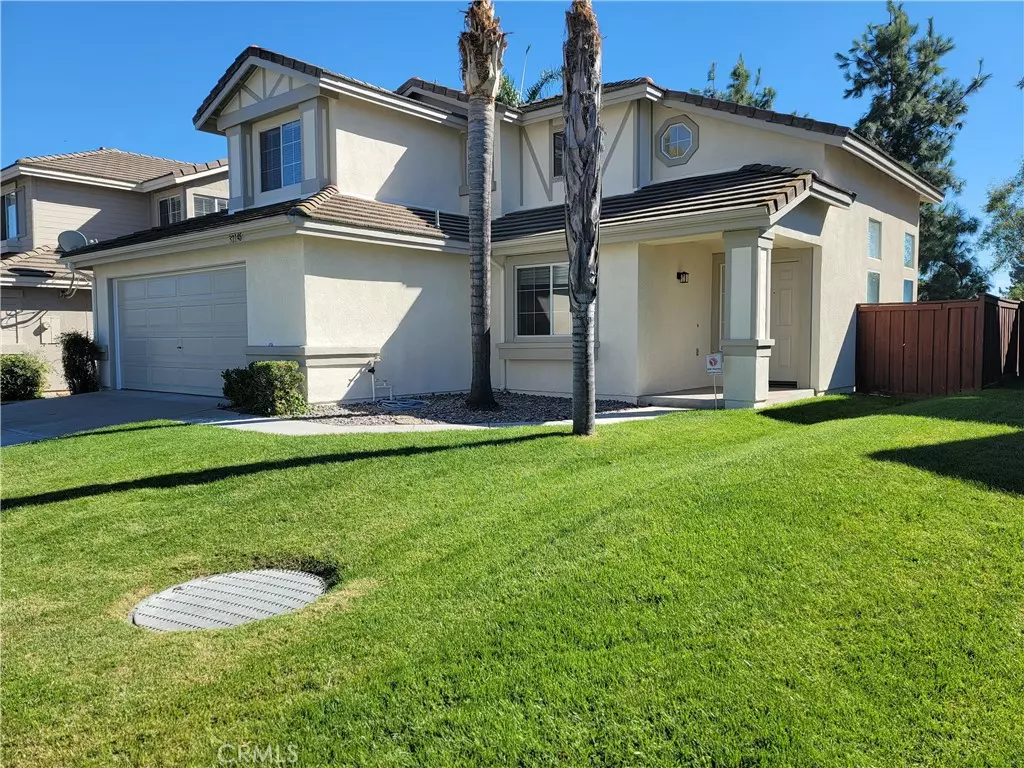
STEVE & KRISTA: The WIDNER Team
Bullock Russell Real Estate Services
widnerrealestate@gmail.com +1(949) 842-55514 Beds
3 Baths
1,761 SqFt
4 Beds
3 Baths
1,761 SqFt
OPEN HOUSE
Thu Dec 05, 10:00am - 2:00pm
Fri Dec 06, 10:00am - 2:00pm
Key Details
Property Type Single Family Home
Sub Type Single Family Residence
Listing Status Active
Purchase Type For Rent
Square Footage 1,761 sqft
MLS Listing ID SW24221449
Bedrooms 4
Full Baths 3
Construction Status Turnkey
HOA Y/N Yes
Year Built 1995
Lot Size 4,791 Sqft
Property Description
Discover this inviting two-story home in the heart of the Paloma Del Sol community, perfect for those seeking comfort, style, and convenience. With 4 bedrooms and 3 bathrooms (including a main-floor guest bed and bath), this home has just been refreshed with new paint and beautiful upgraded laminate flooring throughout.
Home Highlights:
Bedrooms & Bathrooms: 4 bedrooms and 3 baths, including a spacious primary suite with a large walk-in closet.
The main-floor bedroom and bath offer flexibility for guests or an office.
Living Areas: Open living room with vaulted ceilings, a formal dining area, and a cozy kitchen nook—ideal for family gatherings.
Upgraded Kitchen: A functional space featuring upgraded appliances, new countertops, and modern cabinetry.
Additional Features: 2-car garage with a convenient laundry area, and a private backyard perfect for relaxing or entertaining.
Community Perks: Living in Paloma Del Sol means access to fantastic amenities that enhance the neighborhood’s warm, community feel. Residents enjoy:
Lush parks and play areas
Basketball and tennis courts for active lifestyles
Large pools
Location
State CA
County Riverside
Area Srcar - Southwest Riverside County
Rooms
Main Level Bedrooms 1
Interior
Interior Features Cathedral Ceiling(s), Bedroom on Main Level
Heating Central
Cooling Central Air
Flooring Laminate, Wood
Fireplaces Type Family Room, Gas Starter
Furnishings Unfurnished
Fireplace Yes
Appliance Dishwasher, Microwave
Laundry Inside, Laundry Room
Exterior
Parking Features Driveway, Garage
Garage Spaces 2.0
Garage Description 2.0
Pool Community, Association
Community Features Curbs, Street Lights, Sidewalks, Pool
Utilities Available Cable Available, Electricity Connected, Natural Gas Connected, Phone Available, Sewer Connected, Water Connected
Amenities Available Clubhouse, Sport Court, Pool, Tennis Court(s)
View Y/N Yes
View City Lights
Accessibility Accessible Doors
Porch Concrete
Attached Garage Yes
Total Parking Spaces 2
Private Pool No
Building
Lot Description Front Yard, Landscaped
Dwelling Type House
Story 2
Entry Level Two
Sewer Public Sewer
Water Public
Level or Stories Two
New Construction No
Construction Status Turnkey
Schools
School District Temecula Unified
Others
Pets Allowed Call
Senior Community No
Tax ID 955342003
Security Features Smoke Detector(s)
Special Listing Condition Standard
Pets Allowed Call

GET MORE INFORMATION

Agent | License ID: 00680027
29811 Santa Margarita Parkway, Suite 100, Margarita, CA, 92688







